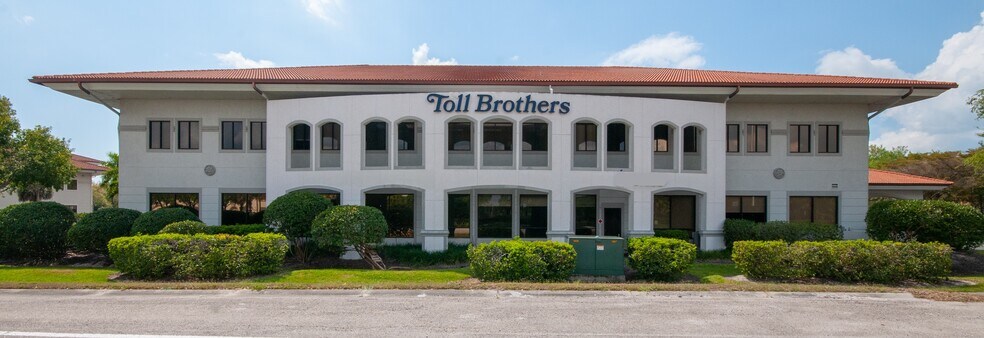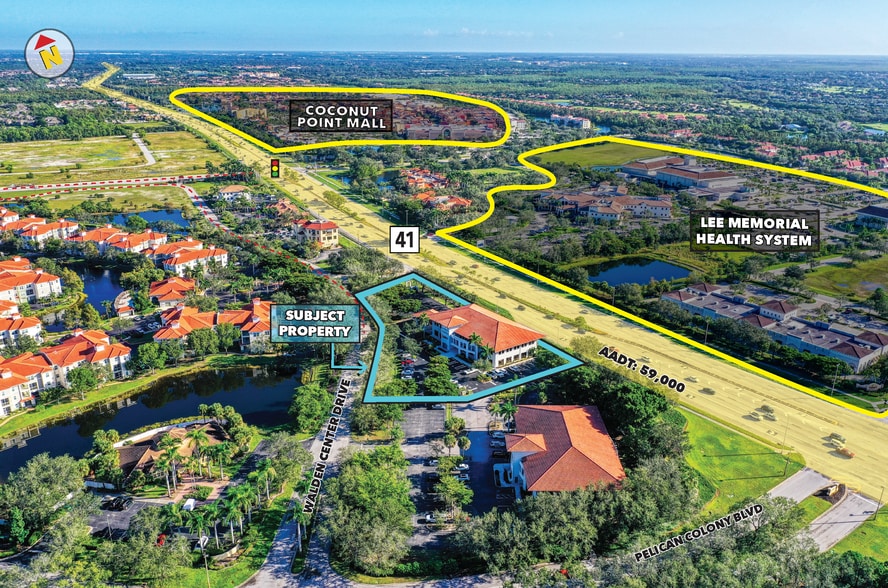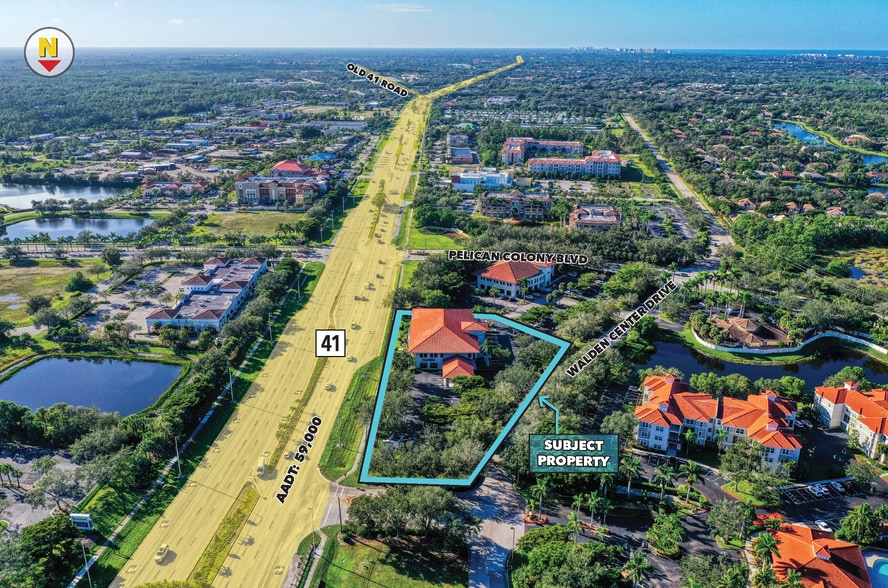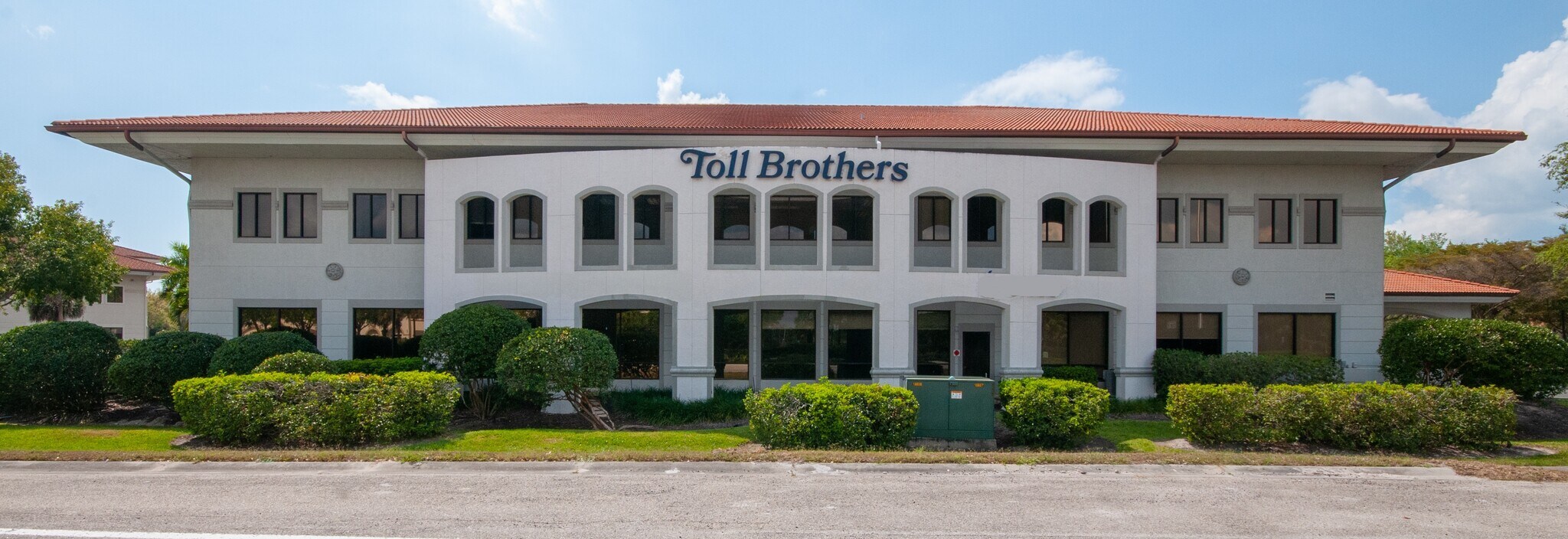thank you

Your email has been sent.

Colony Corporate Centre 24211 Walden Center Dr 1,364 SF of Office/Medical Space Available in Estero, FL 34134




HIGHLIGHTS
- Northbound US-41 access via a signalized intersection at Coconut Road
- US-41 frontage
ALL AVAILABLE SPACE(1)
Display Rental Rate as
- SPACE
- SIZE
- TERM
- RENTAL RATE
- SPACE USE
- CONDITION
- AVAILABLE
- Lease rate does not include utilities, property expenses or building services
| Space | Size | Term | Rental Rate | Space Use | Condition | Available |
| 2nd Floor, Ste 207 | 1,364 SF | Negotiable | $22.00 /SF/YR $1.83 /SF/MO $236.81 /m²/YR $19.73 /m²/MO $2,501 /MO $30,008 /YR | Office/Medical | - | Pending |
2nd Floor, Ste 207
| Size |
| 1,364 SF |
| Term |
| Negotiable |
| Rental Rate |
| $22.00 /SF/YR $1.83 /SF/MO $236.81 /m²/YR $19.73 /m²/MO $2,501 /MO $30,008 /YR |
| Space Use |
| Office/Medical |
| Condition |
| - |
| Available |
| Pending |
2nd Floor, Ste 207
| Size | 1,364 SF |
| Term | Negotiable |
| Rental Rate | $22.00 /SF/YR |
| Space Use | Office/Medical |
| Condition | - |
| Available | Pending |
- Lease rate does not include utilities, property expenses or building services
PROPERTY OVERVIEW
STE 207 (1,364 +/- SF); Available December 1, 2025. US-41 frontage in a highly desirable Estero location. Ideal location for financial services and medical or professional office uses. Northbound US-41 access via a signalized intersection at Coconut Road. AADT: 59,000. Located 1/4 mile south of US-41 and Coconut Road, across from Lee Health’s Bonita campus and near the Coconut Point Mall.
- Banking
- Signage
PROPERTY FACTS
Building Type
Office
Year Built
1999
Building Height
2 Stories
Building Size
25,423 SF
Building Class
B
Typical Floor Size
12,711 SF
Unfinished Ceiling Height
12’
Parking
70 Surface Parking Spaces
Covered Parking
SELECT TENANTS
- FLOOR
- TENANT NAME
- INDUSTRY
- 2nd
- Mike Arcentales & Associates, Inc
- Finance and Insurance
- Multiple
- Toll Brothers
- Construction
- 2nd
- Westminster Title Agency
- Finance and Insurance
Bike Score®
Very Bikeable (84)
1 of 7
VIDEOS
MATTERPORT 3D EXTERIOR
MATTERPORT 3D TOUR
PHOTOS
STREET VIEW
STREET
MAP
Presented by

Colony Corporate Centre | 24211 Walden Center Dr
Hmm, there seems to have been an error sending your message. Please try again.
Thanks! Your message was sent.





